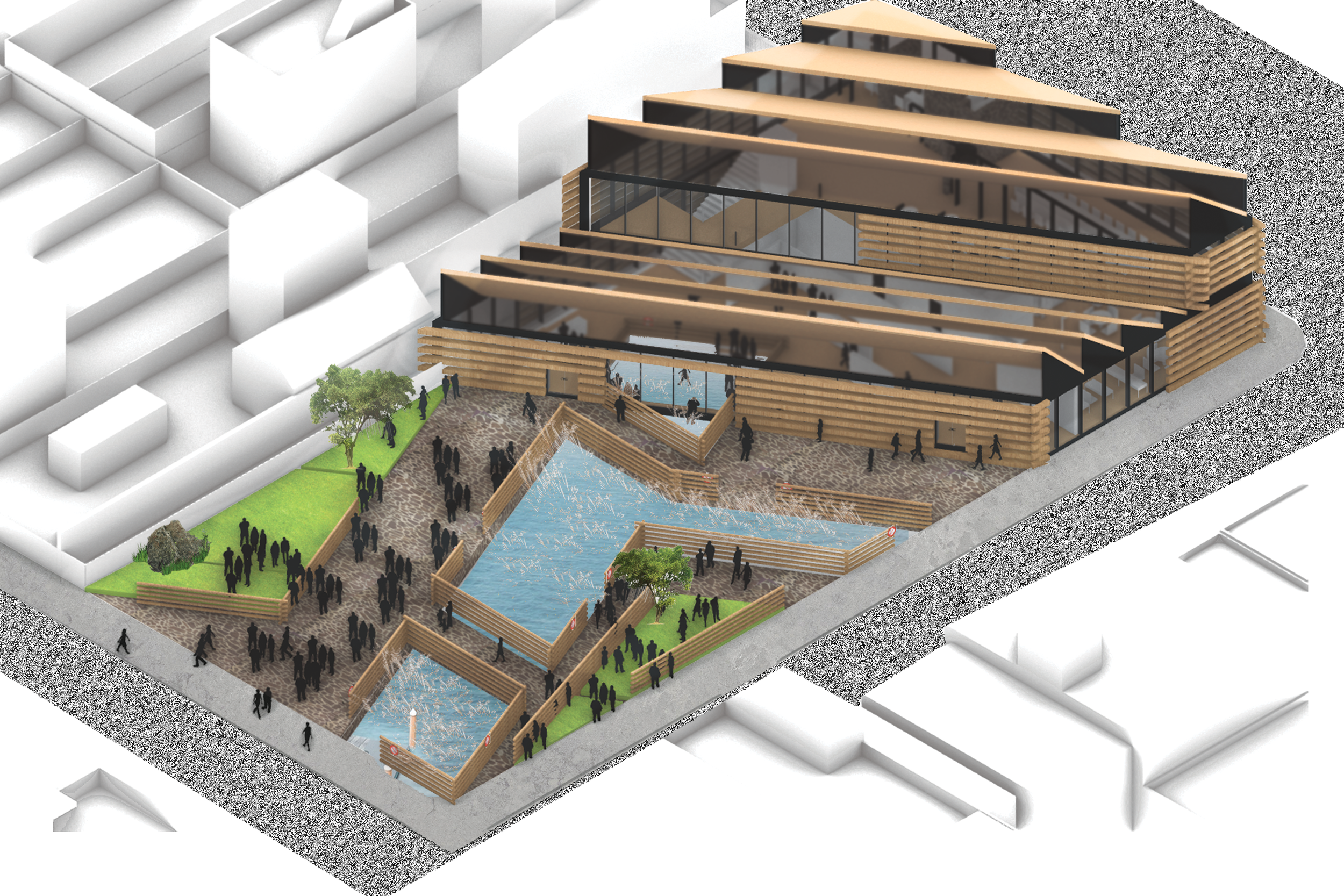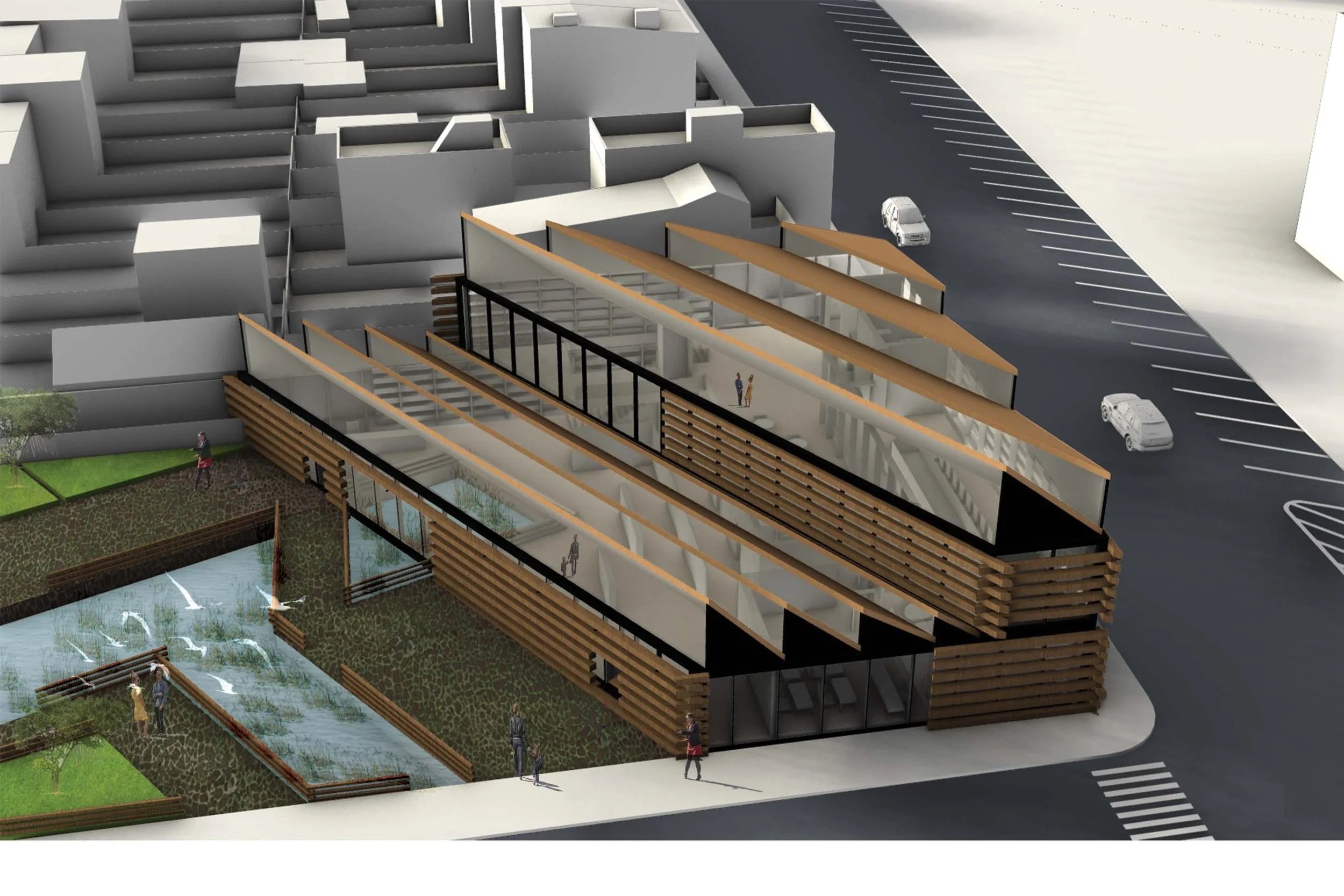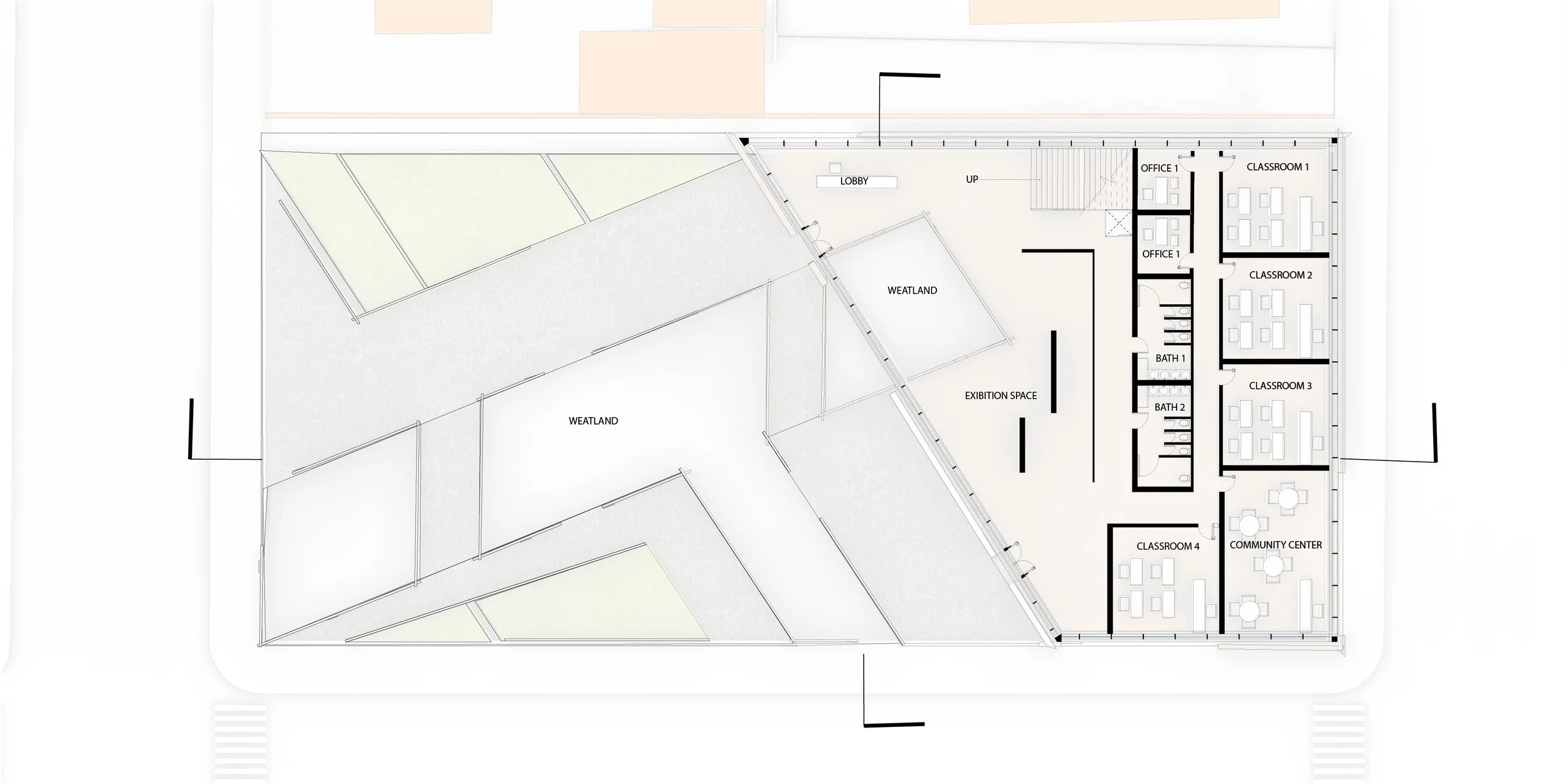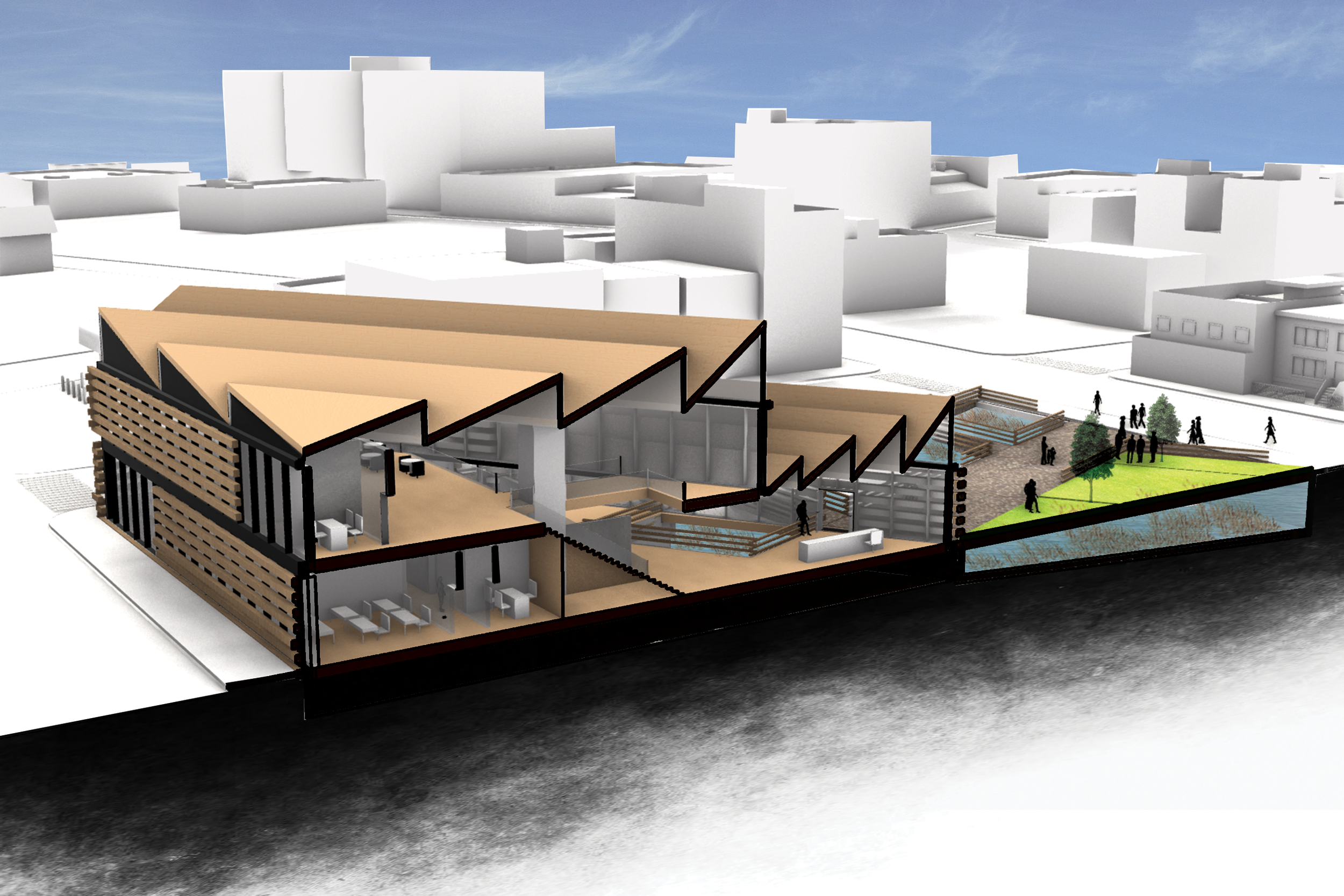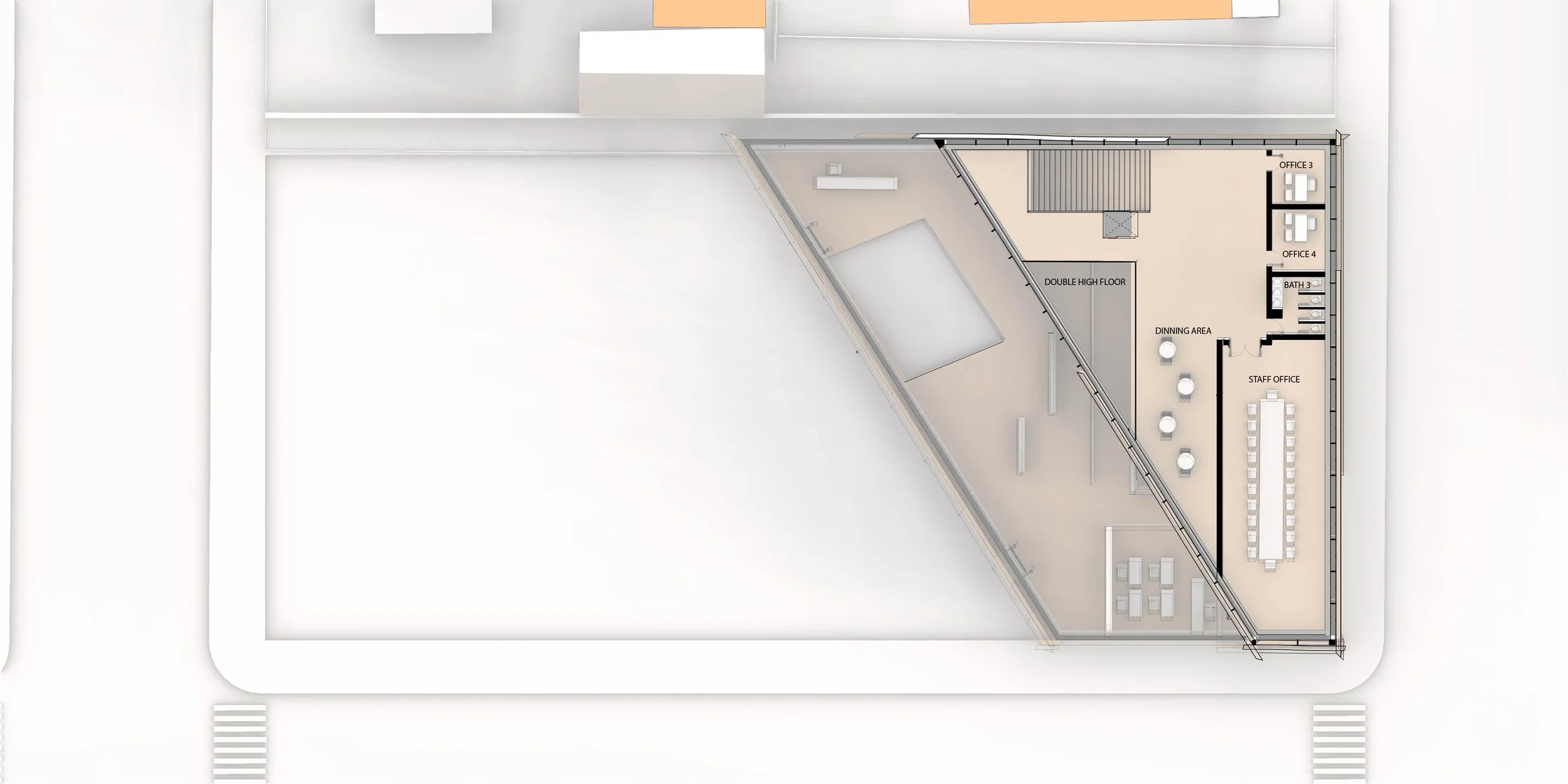Community Center
The community center is organized into two levels, each serving distinct functions. The main floor accommodates the majority of public activities, including classrooms, offices, and a gallery space that fosters engagement and interaction. The upper level is primarily designated for employees and personnel, while also featuring a secondary communal gallery that supports shared use.
Architecturally, the design incorporates a sawtooth roof system, conceived to embody the concepts of repetition and spreading. Beyond its symbolic expression, the sawtooth form introduces natural light channels throughout the building, enhancing spatial quality and creating a dynamic interplay between light and structure.

