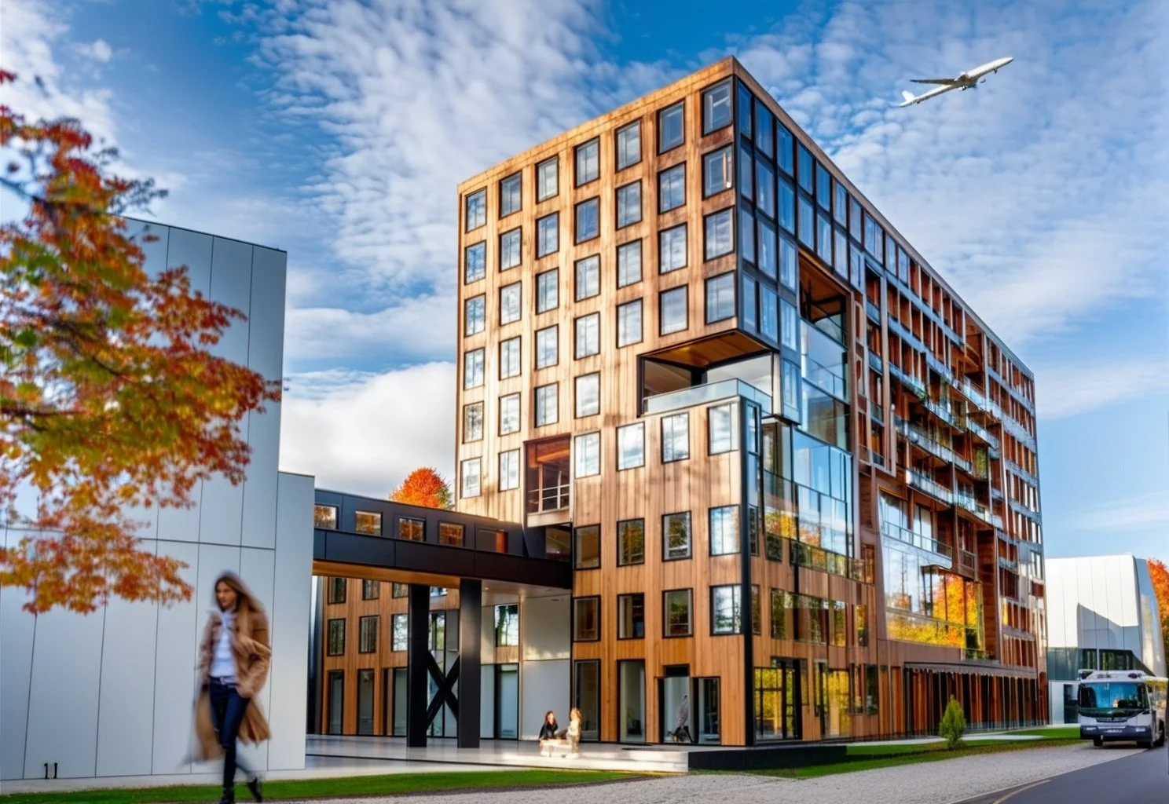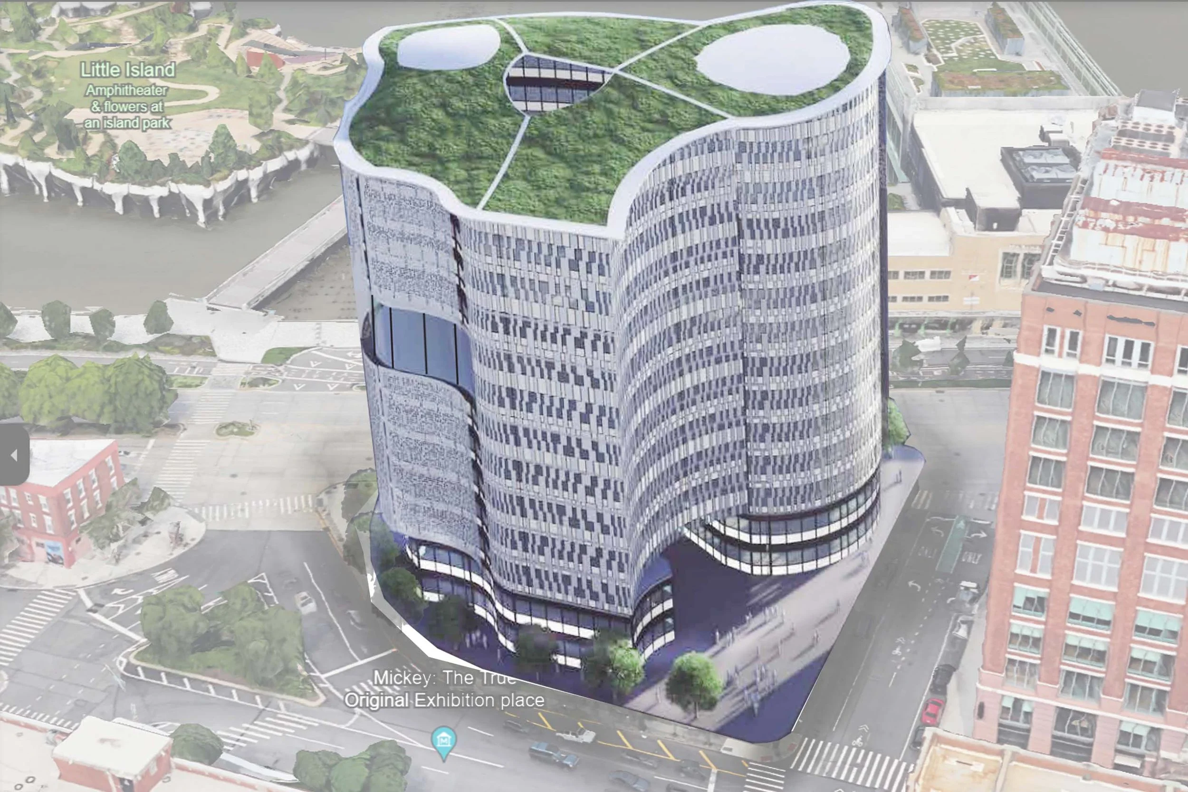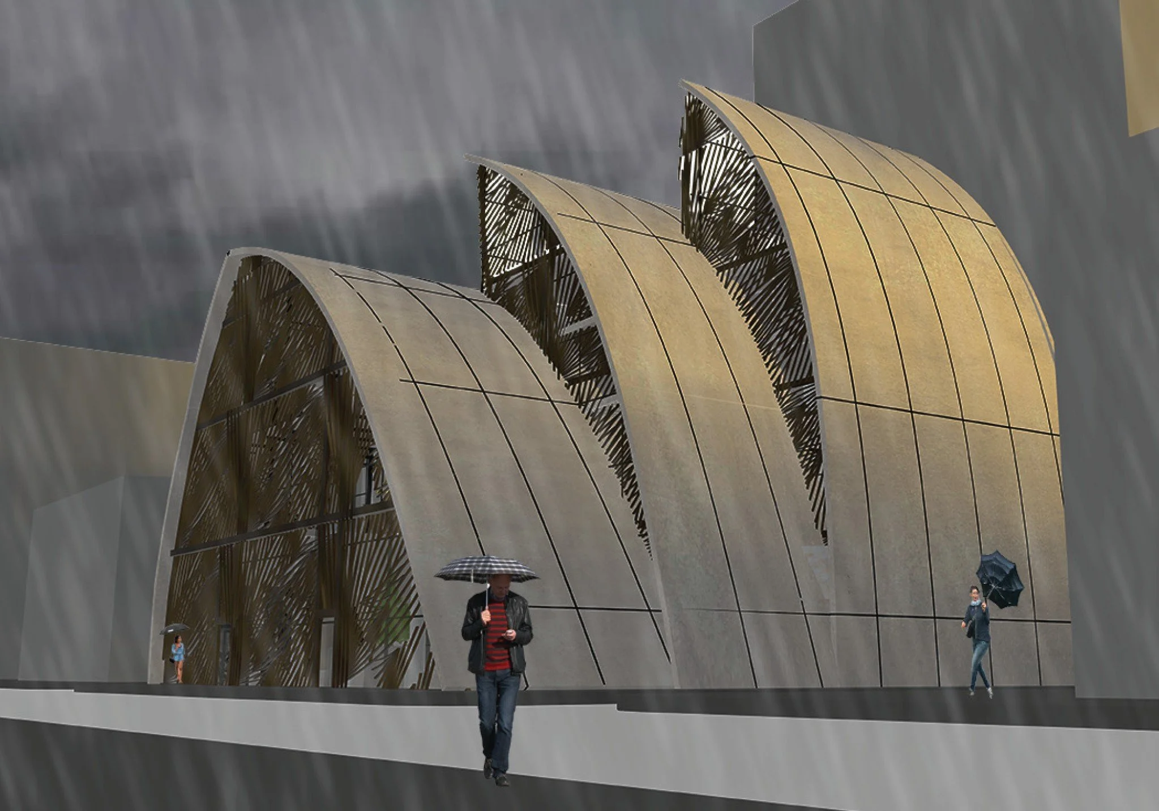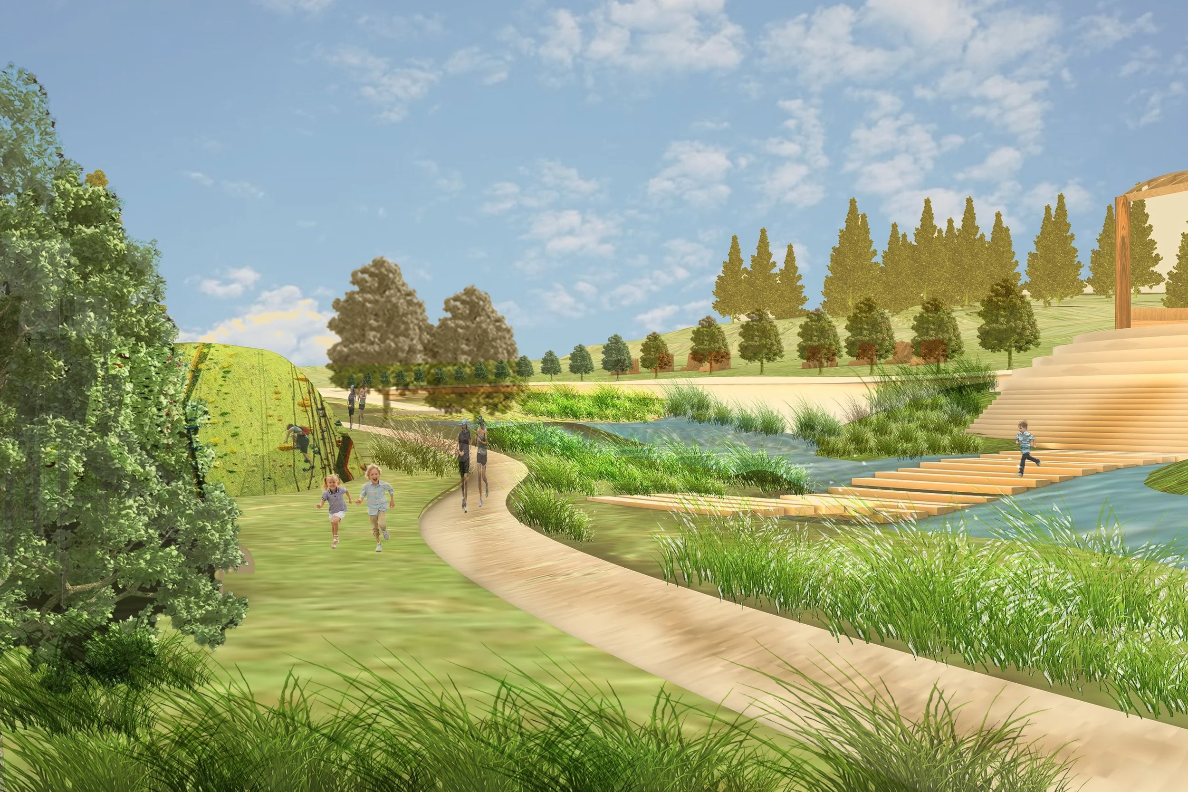-
![]()
INTERSECTION GRAVITY
“Intersection Gravity” emerges from a deep site analysis, revealing the constant movement and overlap of people, bicycles, trains, cars, and other modes of transportation across multiple elevation levels. This dynamic interaction of flows and crossings inspired the architectural vision. The concept translates into a massing strategy where residential and commercial spaces are shaped by these layers of connectivity, resulting in a design that embodies the energy of urban intersections while grounding the development in a cohesive, functional form.
-
![]()
THE LANDING
“The Landing” is a mixed-use office development that blends work, community, and culture along the Hudson waterfront. With flexible office spaces, retail, and lifestyle amenities, the design creates a seamless balance between productivity and daily life. Natural light, terraces, and public areas make it both a professional hub and a vibrant urban destination.
-
![]()
HOUSE OF THE FUTURE
The idea was to provide an overview of the Emirate family, including both politicians and commoners. For the homeowners, nature was viewed as a sustainable resource. The plan was to replicate elements of the past to make the house environmental friendly.
-
![]()
VOLTA HOTEL
The “Volta Hotel” is a contemporary hospitality project at the historic New York State Pavilion in Flushing Meadows–Corona Park. Inspired by Volta, a small-field style of soccer from Italy, the design incorporates a compact playing field as a central feature, symbolizing energy, play, and community. Blending accommodations, dining, and event spaces with this cultural concept, the hotel becomes both a destination for visitors and a vibrant landmark for Queens.
-
![]()
APC MUSEUM
Inspired by the terraced stair farms of the Arabian Peninsula, this museum uses stepped architecture to guide visitors through the history of coffee. Beginning with its origins in Yemen’s port of Mocha, the journey combines exhibitions, tasting experiences, and interactive displays. The design highlights Arab hospitality while celebrating coffee as a global cultural tradition.
-
![]()
LEVEL-UP
“Level-Up” is an idea of the park’s diverse topography offers striking views but lacks structure. By organizing the landscape into five distinct levels—each with tailored uses and challenges—the design brings order, connection, and progression. These levels foster community growth and transform the park into a journey that transitions seamlessly from the urban edge of Troisverges to the surrounding natural environment.
-
![]()
7312 Avenue U, Brooklyn, NY
We simplify the building approval process by handling zoning, permits, and Department of Buildings (DOB) requirements. Our expertise ensures faster approvals, code compliance, and smooth coordination, allowing projects to move from design to construction with confidence.
-
![]()
91-25 113th STREET, JAMICA, NY
This project encompasses a full renovation and expansion of the existing building, addressing both interior and exterior improvements in alignment with zoning regulations. The work extends from the cellar through the second floor, upgrading functionality and ensuring compliance with current building codes. Additionally, new rear and front façade extensions are introduced, thoughtfully designed to optimize the permitted floor area while preserving a cohesive architectural relationship with the surrounding context.








